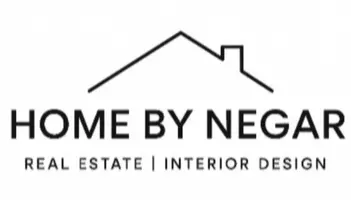REQUEST A TOUR If you would like to see this home without being there in person, select the "Virtual Tour" option and your agent will contact you to discuss available opportunities.
In-PersonVirtual Tour

Listed by JASON WEI • RE/MAX PREMIER/ARCADIA
$ 3,380,000
Est. payment /mo
New
440 Stanford DR Arcadia, CA 91007
5 Beds
6 Baths
4,578 SqFt
UPDATED:
Key Details
Property Type Single Family Home
Sub Type Single Family Home
Listing Status Active
Purchase Type For Sale
Square Footage 4,578 sqft
Price per Sqft $738
MLS Listing ID CRWS25199780
Bedrooms 5
Full Baths 6
Year Built 2015
Lot Size 0.262 Acres
Property Sub-Type Single Family Home
Source California Regional MLS
Property Description
Built in 2015 and ideally positioned on a tranquil north-south facing street, this elegant residence offers both convenience and serenity. With approximately 4,580 sq.ft. of living space, the home features 5 bedrooms and 6 bathrooms, blending functionality with refined comfort. Step into a grand foyer with soaring ceilings, a statement chandelier, a sweeping wrought-iron staircase, and paneled walls that set the tone for luxury. Rich details include hardwood floors, expansive windows that flood the interiors with natural light, and beautifully designed arched ceilings. The formal living and dining rooms flow seamlessly, creating a spacious setting for entertaining. A private study with custom cabinetry and coffered ceilings offers an ideal retreat for work or quiet reading. The main kitchen showcases granite countertops, a large center island, custom cabinetry, a Sub-Zero refrigerator, and a breakfast nook. A separate wok kitchen with a walk-in pantry and high-powered stove ensures every culinary need is met. The expansive family room includes a built-in wet bar and opens directly to the backyard with a sparkling pool and waterfall feature-perfect for gatherings. The first level offers one bedroom suites, a versatile bonus/fitness room, a full laundry, and a guest powder room. Up
Location
State CA
County Los Angeles
Area 605 - Arcadia
Zoning ARROD*
Rooms
Family Room Other
Interior
Heating Central Forced Air
Cooling Central AC, Central Forced Air - Electric
Fireplaces Type Living Room
Laundry Gas Hookup, In Laundry Room, Other
Exterior
Garage Spaces 3.0
Pool Pool - Yes
View Hills
Building
Water District - Public
Others
Tax ID 5775002010
Special Listing Condition Not Applicable

© 2025 MLSListings Inc. All rights reserved.






