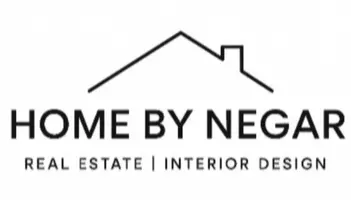REQUEST A TOUR If you would like to see this home without being there in person, select the "Virtual Tour" option and your agent will contact you to discuss available opportunities.
In-PersonVirtual Tour

Listed by Tammy Harvey • Coldwell Banker Realty
$ 1,320,000
Est. payment /mo
New
3125 Salina Rd Carlsbad, CA 92010
3 Beds
2.5 Baths
1,934 SqFt
UPDATED:
Key Details
Property Type Townhouse
Sub Type Townhouse
Listing Status Active
Purchase Type For Sale
Square Footage 1,934 sqft
Price per Sqft $682
MLS Listing ID CRNDP2508859
Bedrooms 3
Full Baths 2
Half Baths 1
HOA Fees $220/mo
Year Built 2019
Property Sub-Type Townhouse
Source California Regional MLS
Property Description
Modern Luxury Meets Coastal Serenity in Carlsbad's Preserve Community Nestled within the sought-after Preserve Community of Carlsbad, just minutes from Carlsbad State Beach and within walking distance to premier shopping and dining, this stunning residence offers the perfect balance of modern luxury and natural tranquility. Step into a chef-inspired kitchen featuring sleek white lacquer-style cabinetry, custom stone Dekton countertops, a full tile backsplash, and an expansive center island with a single basin sink and pull-down faucet. A custom-built dry bar with wine refrigerator adds a sophisticated touch, seamlessly connecting the dining area and family room with a cozy fireplace. Wide plank wood-style flooring flows throughout the home, creating a warm and cohesive design. Upstairs, a versatile loft with sliding glass doors opens to a balcony, complemented by elegant French shutters. The primary suite is a private retreat with serene mountain views, a private balcony, an expansive walk-in shower, dual vanities, and a custom walk-in closet. Secondary bedrooms are thoughtfully positioned for privacy, each featuring French shutters. One includes a luxury pull-down Murphy bed, offering flexible use of space. The upstairs laundry room comes complete with a deep utility sink for ad
Location
State CA
County San Diego
Area 92010 - Carlsbad
Zoning Single family residence C
Rooms
Family Room Other
Interior
Cooling Central AC, 9
Fireplaces Type Family Room
Laundry In Laundry Room, Other, Washer, Dryer
Exterior
Garage Spaces 2.0
Pool Community Facility
View Hills
Others
Tax ID 1670406234
Special Listing Condition Not Applicable
Virtual Tour https://www.propertypanorama.com/instaview/crmls/NDP2508859

© 2025 MLSListings Inc. All rights reserved.






