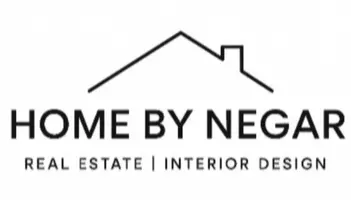REQUEST A TOUR If you would like to see this home without being there in person, select the "Virtual Tour" option and your agent will contact you to discuss available opportunities.
In-PersonVirtual Tour

Listed by Monica Villalobos • Real Broker
$ 724,888
Est. payment /mo
New
544 S Casita ST Anaheim, CA 92805
2 Beds
2.5 Baths
1,200 SqFt
UPDATED:
Key Details
Property Type Condo
Sub Type Condominium
Listing Status Active
Purchase Type For Sale
Square Footage 1,200 sqft
Price per Sqft $604
MLS Listing ID CRPW25201332
Bedrooms 2
Full Baths 2
Half Baths 1
HOA Fees $274/mo
Year Built 2014
Lot Size 0.524 Acres
Property Sub-Type Condominium
Source California Regional MLS
Property Description
Rare 2-bedroom Colony Park floor plan with living space on level one and bedrooms on level two! Enter into the home through the open concept living/dining/kitchen featuring light gray tile flooring, granite countertops, Samsung smart stainless steel appliances (range & microwave) and LED lighting throughout. There is also a walk-in pantry and powder room adjacent to the attached 2-car tandem garage. As we head upstairs, you'll find new plush upgraded carpet the leads to two spacious bedrooms and a laundry closet. The primary bedroom is the ultimate calming retreat with a nook near the window great for a reading chair, en-suite bath with dual vanity, walk in shower, tile flooring and spacious walk-in closet. The second bedroom features an attached full bath and plenty of natural light. Other features include: ADA compliant first level, 2nd floor laundry room, tankless water heater, front enclosed patio, LED recessed lighting, custom Hunter Douglas shades with blackout curtains, ceiling fans in the bedrooms and new garage motor & springs. Colony Park's low association dues include: 3 pools, 2 spas, 3 clubhouses, BBQs, fire pits, security, fitness center, dog park, gorgeous landscaping and a neighborhood park. This unit is also walkable to many Downtown Anaheim attractions such as
Location
State CA
County Orange
Area 78 - Anaheim East Of Harbor
Interior
Heating Central Forced Air
Cooling Central AC
Fireplaces Type None
Laundry In Closet, Other, Upper Floor
Exterior
Parking Features Garage
Garage Spaces 2.0
Pool Community Facility
View None
Building
Water District - Public
Others
Tax ID 93406487
Special Listing Condition Not Applicable

© 2025 MLSListings Inc. All rights reserved.






